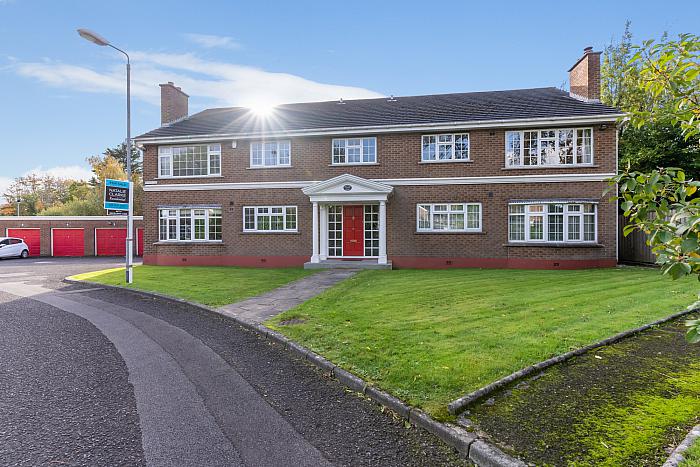
Natalie Clarke Residential are delighted to bring to the market this fabulous two-bedroom apartment in Malone. Located in a well-established and much sought-after development off the affluent Malone Road, this apartment will appeal to a range of buyers such as first-time buyers, professionals and those wishing to downsize.
The apartment comprises of a bright and spacious living room with wood burning stove, separate kitchen, two generous bedrooms and a newly fitted bathroom.
Externally, the apartment benefits from a newly fitted gas boiler and windows to the front, a private garden, garage and one allocated car parking space. Early viewing is advised to appreciate this fine home. Likely to be of interest to the first-time buyer, young professional or those downsizing within the area.
* Click boxes to display surrounding locations
Disclaimer: The following calculations act as a guide only, and are based on a typical repayment mortgage model. Financial decisions should not be made based on these calculations and accuracy is not guaranteed. Always seek professional advice before making any financial decisions.


