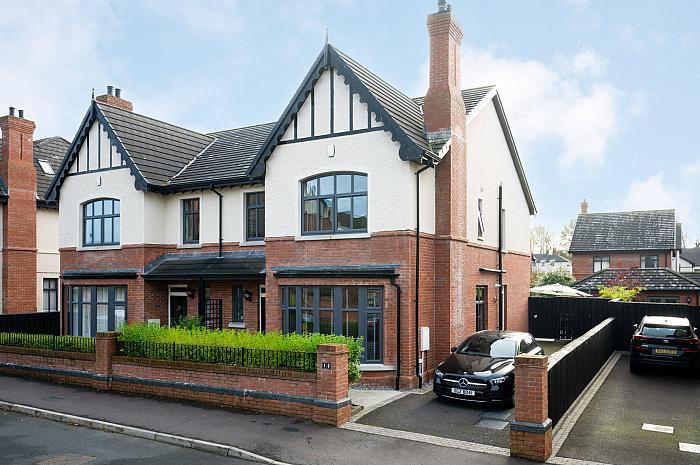This beautifully presented, recently built semi-detached home is set on a prime south-facing plot in the highly sought-after BT9 area. Situated within an exclusive development, Harberton offers an enviable location just minutes from the vibrant Lisburn Road, renowned for its excellent amenities including award-winning restaurants, stylish boutiques, cozy coffee shops, and gourmet delicatessens. Families will appreciate the wide range of nearby schools, parks, and recreational activities, as well as convenient public transport links, making it an ideal place to call home.
The property is just a short drive from major motorway connections, ensuring easy access to both north and south, and is within a comfortable commuting distance to Belfast city centre. With its exceptional finish and thoughtful upgrades throughout, this home exudes warmth and comfort, providing generous living spaces ideal for family life. The open-plan design creates a bright and welcoming atmosphere, while the four well-proportioned bedrooms, including a master suite with ensuite bathroom, offer ample accommodation for a growing family.
The south-facing garden adds a lovely outdoor space, perfect for relaxing or entertaining. In a location as desirable as this, early viewing is strongly recommended to fully appreciate the quality and appeal of this wonderful home.
* Click boxes to display surrounding locations
Disclaimer: The following calculations act as a guide only, and are based on a typical repayment mortgage model. Financial decisions should not be made based on these calculations and accuracy is not guaranteed. Always seek professional advice before making any financial decisions.


