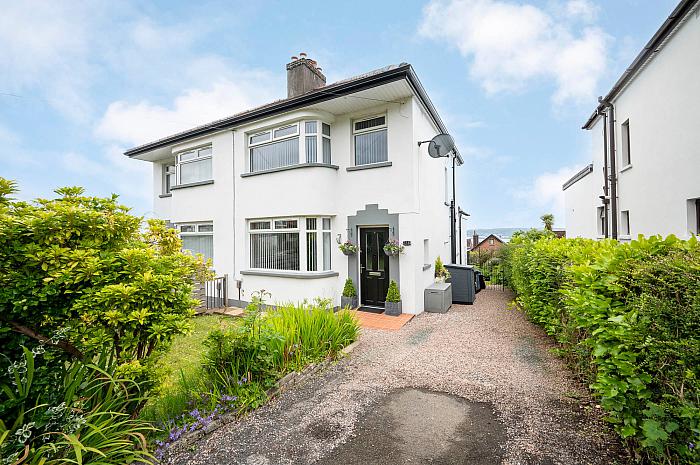
Nestled in the sought-after locale of Newtownabbey, this delightful semi-detached home on Serpentine Road presents a wonderful opportunity for a range of buyers. The residence boasts a harmonious blend of comfort and convenience, making it an ideal choice for those seeking a tranquil yet connected lifestyle.
Upon entering, guests are greeted by a welcoming entrance hall featuring practical laminate wooden flooring and ample storage solutions, including an understairs storage and additional enclosed space suitable for cloaks, housing the gas boiler, and plumbing for a washing machine. The heart of the home is the cozy living room, accentuated by a bay window and a wood-burning stove and a laminate wooden flooring. The ground floor also houses a convenient downstairs shower room equipped with a low flush WC, a generously sized shower with an electric 'Triton' unit, a glazed shower screen, and a wall-mounted vanity unit with mixer taps, complemented by an extractor fan.
The heart of the home is the open-plan kitchen, which flows seamlessly into the dining area and sunroom, creating an inviting space for entertaining and relaxation. The kitchen is equipped with high-quality fixtures, including a ceramic induction hob, built-in oven, microwave, and an integrated fridge freezer. The laminate wooden flooring throughout these areas adds a touch of elegance and ease of maintenance.
On the first floor, the landing provides access to the roof space and leads to three well-proportioned bedrooms. The master bedroom and second bedroom are both spacious and inviting, while the third bedroom is currently utilized as a dressing room, offering versatility to meet your personal needs. The modern family bathroom is outfitted with a white suite, including a panelled bath with mixer taps and a handheld shower attachment, a low flush WC, a vanity unit sink, and a heated towel rail.
The property's exterior does not disappoint, with a driveway and a front garden laid to lawn with charming flowerbeds. The rear garden is a true gem, featuring a raised deck with steps descending to a well-manicured lawn bordered by flowerbeds. The crowning feature is the stunning views of Belfast Lough, providing a picturesque backdrop that is sure to captivate.
* Click boxes to display surrounding locations
Disclaimer: The following calculations act as a guide only, and are based on a typical repayment mortgage model. Financial decisions should not be made based on these calculations and accuracy is not guaranteed. Always seek professional advice before making any financial decisions.


