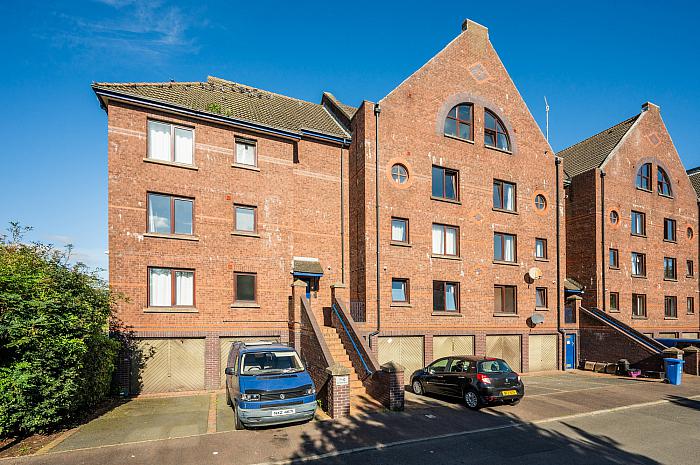COMMUNAL ENTRANCE:
Lift and stair access.
ENTRANCE HALL:
Laminate wood flooring, enclosed storage.
OPEN PLAN LIVING TO DINING: 17' 11" X 10' 4" (5.46m X 3.16m)
At widest points. Laminate wood flooring, intercom system. French doors to balcony.
KITCHEN: 11' 10" X 8' 0" (3.60m X 2.45m)
Good range of high to low-level units, stainless steel single drainer sink unit with mixer taps, Formica work tops, part tiled walls, two integrated ovens with halogen hob, built-in extractor fan with hood, enclosed gas boiler, integrated washing machine, tiled floor.
BEDROOM (1): 11' 1" X 10' 9" (3.38m X 3.28m)
BEDROOM (2): 9' 3" X 7' 7" (2.82m X 2.31m)
BATHROOM: 7' 9" X 5' 5" (2.37m X 1.66m)
White suite comprising panelled bath, vanity unit wash hand basin with mixer taps, tiled splash back, low flush W/C, partly tiled walls, mixer taps with shower attachment, heated towel rail, extractor fan, tiled floor.
GARAGE: (7.97m x 2.75m) Up and over door
Management fee: £175.00 per month. Rates approx. £100 per month.
LOCATION: Situated off the Ormeau Embankment towards the bottom of Ravenhill Road, on the left hand side.


