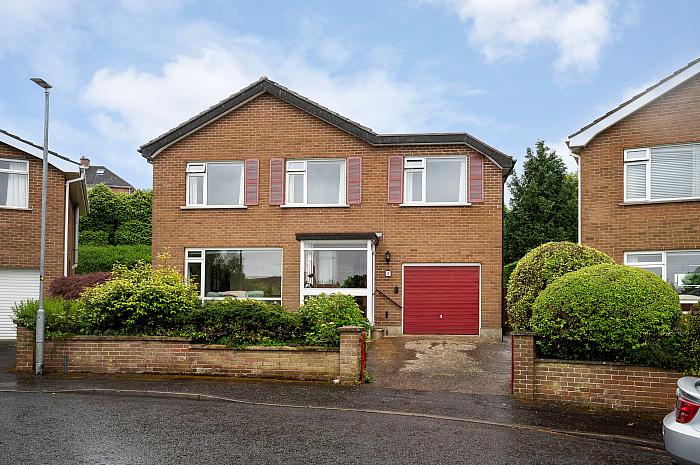This impressive, detached property is not only located in a very highly sought after location at the top of a quiet cul- de sac.
It sits on a generous site, with a private rear garden and stunning views over Lagan Valley to the front of your property.
It is sure to appeal for families that wish to benefit from a great choice of locals’ schools and amenities close by.
Internally the property comprises an impressive entrance hall, a lounge with a feature fireplace leading into the dining room, a spacious kitchen, separate utility / WC, sitting room, four bedrooms that all benefit from lovely views, two bathrooms on the first floor.
There is plenty of off-street parking available, and there is an easily maintained front garden to enjoy the views from.
The rear garden is completely private, and the patio area is just the perfect place to take in the sun.
Whinney Heights is a quiet cul-de-sac ideally located off the Saintfield Road and is within a short stroll to the shops at Commons Brae and Forestside. Belfast city centre is easily accessible by local transport and there is a vast range of local primary and secondary schools close by.
·
* Click boxes to display surrounding locations
Disclaimer: The following calculations act as a guide only, and are based on a typical repayment mortgage model. Financial decisions should not be made based on these calculations and accuracy is not guaranteed. Always seek professional advice before making any financial decisions.


