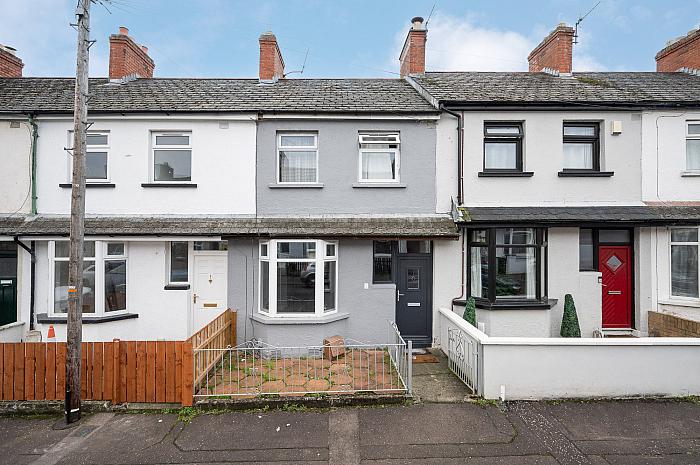Situated in one of the most sought after areas in Stranmillis, this attractive mid terrace would provide an excellent home for the first time buyer or young professional in today's market.
The property itself has recently been modernised and has accommodation comprising of two bedrooms plus study, living room open to modern fully fitted kitchen/dining and bathroom in white suite. In addition, the property benefits from an enclosed rear patio garden
The Stranmillis area has become increasingly popular with a wide range of purchasers who appreciate the convenience of the location, close to all local amenities, Belfast City Centre and Queen's University.
* Click boxes to display surrounding locations
Disclaimer: The following calculations act as a guide only, and are based on a typical repayment mortgage model. Financial decisions should not be made based on these calculations and accuracy is not guaranteed. Always seek professional advice before making any financial decisions.


